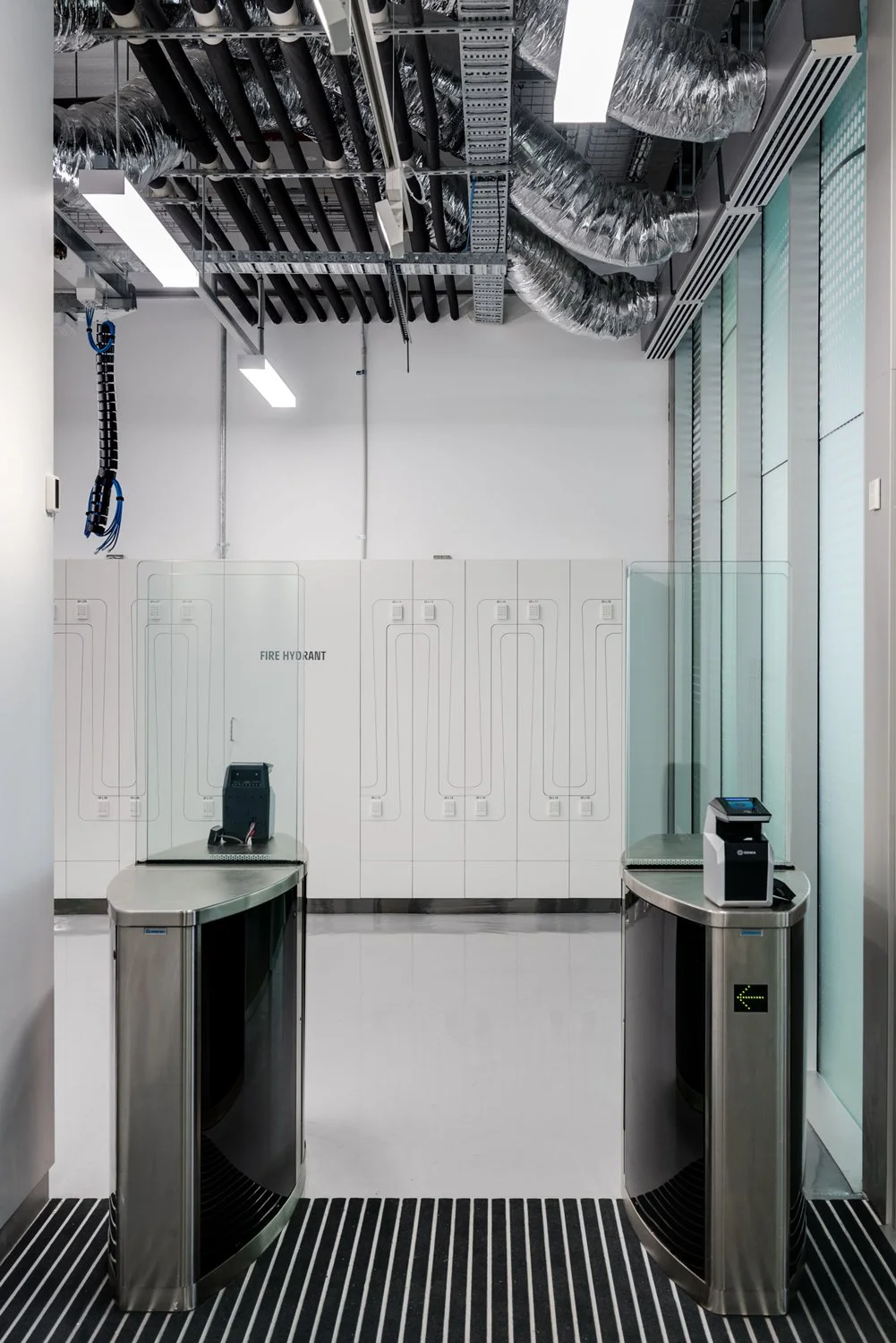Woodside Robotics Lab
The Woodside Robotics Laboratory is a state of the art innovation hub for emerging robotics technologies, meeting the requirements of Woodside’s own clients, including global leaders such as NASA, GE and John Deere. Actus' approach to this project focused on aligning it with Woodside's purpose, values, and culture.
The design process highlighted Actus’ ability to enhance the functionality and efficiency of the facility whilst fostering a connected environment conducive to staff well-being. The final design scope delivered a 400sqm Physical Containment Level 1 (PC1) laboratory and 340sqm of external testing hardstand. Internal elements captured intelligent and autonomous systems, state of the art audio visual and layered security facilities, speed gate entry barriers, kitchen and dining areas in addition to layered collaboration spaces. The Woodside Robotics Laboratory continues to operate as a centre for innovation in the heart of Perth.
Traditional custodians
Whadjuk
Client
Woodside
Location
Perth, WA
Budget
$4 Million
Building class
8
Building type
Laboratory





